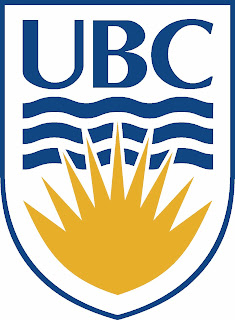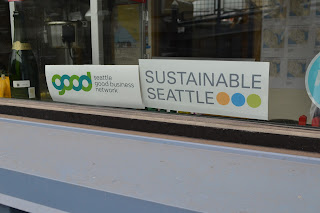May
18th - Portland
Green
Hammer (Passive House)
Green Hammer’s Passive House is the
built example of their green building practices. As mentioned earlier, the passive house
embraces a principal of focusing on keeping the building’s envelope as sealed
as possible. This passive home does just
that. The property site originally
housed an older home that was a foreclosure, and far from eco-friendly. The owner, Paul and his wife bought the
property and began my slowly de-constructing the existing home. They tried to keep as much of the original
home’s lumber intact for reclamation.
They then hired Green Hammer to come in and begin preparing the site for
construction. They leveled the site and
then framed out the footprint of the new home.
They laid layers of concrete, membranes and insulation to prevent the
natural ground temperature to penetrated the home. Then they framed out the house itself,
including a special sealant tape along each seam of the framing boards to
prevent any air from entering those seems.
Then they included thick styrofoam insulation to absorb the outside
temperatures and help the interior of the home maintain its operating
temperatures. Once the insulation was
in, they wrapped several layers of thick membranes to help prevent any air and moisture
penetration from the outside elements.
Special 3 pane windows went in to provide an extra layer of insulation
but allowing natural sunlight to filter through the home, instead of relying on
electricity used lighting. Other special
sustainable properties used in the home included:
-
A
mini-split heating and cooling system, one upstairs and one down to provide the
homes livable temperatures.
-
An
air-filtration system that allows air to exit the building but prevents outside
air from entering the home itself.
-
Special
energy efficient appliances allows for smaller impact on the heating of the home’s
interior as well as the energy usage throughout the home.
-
Solar
panels on the roof will provide for the home’s electricity usage instead of it
requiring much outside electricity.
-
A
special water heating system also helps cut down on the homes electricity
usage.
This
passive home is a great example of sustainable architecture, and allows for a
new way of building, and preventing much of the energy consumption in homes
today.
Climate
Solutions: The Northwest Biocarbon Initiative
Climate
Solutions is a company that focuses on energy awareness and education for the
local community. Their Northwest
Biocarbon Initiative, “The
Northwest Biocarbon Initiative (NBI)
is designed to position on the Northwest as the nation’s leading laboratory and
incubator for biocarbon solutions. NBI’s purpose is to advance cutting-edge
model policies and practices to store carbon in forests, farms and communities.”
They
often campaign against coal mines, and other earth harming energy harvesting
that has dominated out culture for the past century. Many people don’t understand the impact that
CO2 can have on our environment as a whole.
Most people know the CO2 emissions from vehicles enter the air can cause
breathing problems and other health problems.
However, CO2 has the opportunity to enter our waters and soil as
well. Climate Solutions takes the time to
educate the public about how that contamination occurs, and what each of us can
do to prevent it in the future. The
representative spoke about speaking with natural gas and coal distributors,
trying to being a common middle ground on their practices, and actually bringing
them to the point of encouraging each other to follow more environmentally
friendly practices. Climate Solutions
has taken on a big task, but is doing a wonderful job teaching specific causes
and encouraging better alternatives to achieve a cleaner environment.
Zip
Car System
Zip
Car Rental system is a new way to provide local transportation to local
residence without having to own their own car.
The Zip Car system is a company that houses many various types of
vehicles and allows customers to reserve a special car, whether it is a truck,
SUV or even just an extra car for individual needs. Customers pay a monthly fee to be a member,
and small fee per hour to utilize their vehicles. Several Zip Car locations are spaced out
throughout the city, and offer customers to use a Zip Car for just a few mins
to a few days at a time. Special
locations throughout the city allow for designated parking so that customers
are able to take advantage of convenient parking throughout the city. Each customer had a card, and is able to
access a reserved Zip Car with that special membership card. This allows them to use the car as they need,
even extending time if needed. Once they
are finished using their Zip Car, they return the car to the same local where
they acquired it and are able to conveniently return to their residence. The Zip Cars are equipped with special smart
data systems that allow the company to not only track where the car has been,
but how much energy was used during its use.
Each car has a prepaid gas card that allows members to fill their car at
no expense to them. The gas card is
included in the membership dues paid each month. This convenient car sharing system cuts down
on the number of cars on the road and allows member the convenience of saving
money on a monthly basis instead of owning and operating their own car, and
also cuts down on CO2 admissions being introduced into the environment.

Hopworks
Urban Brewery
Hopworks
is an Urban Brewery that specializes in organic beer brewing and other organic restaurant
choices, even specializing in a gluten free menu as well. Their “Hopworks Gear” is also made from
organic fibers as well. “Here are some
of the things Hopworks Urban Brewery is doing to stay Green:
- Organic
Made from scratch Roma Tomato Sauce
- Use
of Shepphards Grain “Food Alliance Certified” flour for our pizza dough
& other bread items (pretzels, foccacia bread)
- Dressings
made from scratch, less packaging
- 100
% post consumer waste
- 100%
recycled dinner napkins
- Waste
recycling programs that strive for zero waste
- Recycling
food waste for animal feed & composting.
- Organic
coffee from Stumptown “Holler Mtn”
- All
togo material 100% post consumer 100% recycled material.
- Compostable
plastic togo cups (corn based)”
-
The Hopworks Urban Brewery Website
Some of the other sustainable
properties of The Hopworks Brewery include retention ponds to harvest
rainwater, native landscaping, electric car primary parking, low flow toilets,
skylights for natural day lighting, the use of reclaimed lumber and other reusable
architecture elements, and much much more.
For more information on The Hopworks
Urban Brewery’s sustainable efforts, please visit their website at:
http://hopworksbeer.com/green-culture/going-green
Green
Building Services
Green
Building Services is an office comprised of both architects and LEED accredited
professionals that offer a service of a green building analysis. They are educated in green building and offer
business owners and other architects the opportunity to design and build sustainable
projects, without having to house their own sustainability team. Green Building Services have worked on
projects city wide and have had a hand in some of the most sustainable projects
in the Portland area.
Not
only does the company offer their sustainability services to other builders and
architects, but their facility itself has earned a LEED Platinum rating. They have been able to utilize an existing
building and retro-fit it into a property that fits their needs. They use low impact lighting, reclaimed
lumber throughout the facility, a composting system, recycled carpet tiles, and
more. This company has the opportunity
to lead by example and provide a sustainable service that is often needed and
wanted but its allowed for in the budget as an in house operation.
Passive
House (Commercial Property)
The Green Hammer Passive House –
Commercial Property possesses a great deal of the same properties as the
passive home, following the same building envelope principals as the passive
home. This unique project has its own
complications though. This project
allows for only one level of passive house rating, that being the upper
level. The lower level is unable to meet
those standards because of its existing foundation, which was left intact and
unable to be modified or updated. Therefore,
the lower level of this mixed use development is designed to be a restaurant
while the upper level is being designed as a rentable office space. However, after Green Hammer began the
project, they decided to use the upper level office space for themselves. The upper passive level utilizes the same
passive house construction as mentioned above:
“Then
they framed out the house itself, including a special sealant tape along each
seam of the framing boards to prevent any air from entering those seems. Then they included thick styrofoam insulation
to absorb the outside temperatures and help the interior of the home maintain
its operating temperatures. Once the
insulation was in, they wrapped several layers of thick membranes to help
prevent any air and moisture penetration from the outside elements. Special 3 pane windows went in to provide an
extra layer of insulation but allowing natural sunlight to filter through the
home, instead of relying on electricity used lighting.”
This
project is a great example of how the passive house design properties can be
implemented in a unique way and mixed with a conventional structure project.















